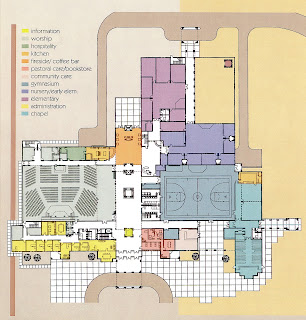Monday, October 5, 2015
Hiring an Archiect 2015-16
Things change fast in the business of Architecture. Here are some things to consider when hiring and Architect:
one Architects show great photos and renderings of the examples they offer to prove their capabilities. Bur prospective clients rarely ask:
Did your current staff work on this project?
If I called the client of the project you are showing me, would they know who you were?
You see people leave firms for a variety of reasons (opportunity, start their own thing, discontent or whatever). Sometimes the firm has a great portfolio but no experience. Sometimes they show projects for which they can't answer simple questions. CHECK THIS OUT.
two Call the clients of the projects that you like. Their recommendation or comments count more than the architect's story.
three Find out the architect's passion. Does he/she only want a job and the fee or is he interested in your goals.
four Fees When he/she quotes a fee, ask more questions. What is covered in the fee? What are the other fees that nay be added after you select them? Clients don't ask enough questions and the firms that may quote you a 6% fee, may add another percent after they are selected in the small print. Don't think: Well all architects do that! All don't!
five In the interview find out who will actually work on your project? There are many slick sales persons that we tell you anything to get the job!
six 30 minutes is not long enough for am interview! Take at least an hour!
Thursday, August 20, 2015
From Bauhaus to My House
 People have seen the logo of our firm and wondered why I use the elemental symbols and colors as a brand. It goes a the way back to Architectural school when we studied "Bauhaus", the German Art School that influenced the world's architecture for generations. Founded by Walter Gropius in Weimar, Germany in the year 1919. Bauhaus literally means, "House of Construction" but translated to "School of Building". The school believed in "Total" art or the bringing of all arts together. Its last Head was Mies Van der Rohe in the 1930's. The architects from this school including Mies fled to the United States with the rise of the Nazis and changed architecture and produced such notable architects as Phillip Johnson.
People have seen the logo of our firm and wondered why I use the elemental symbols and colors as a brand. It goes a the way back to Architectural school when we studied "Bauhaus", the German Art School that influenced the world's architecture for generations. Founded by Walter Gropius in Weimar, Germany in the year 1919. Bauhaus literally means, "House of Construction" but translated to "School of Building". The school believed in "Total" art or the bringing of all arts together. Its last Head was Mies Van der Rohe in the 1930's. The architects from this school including Mies fled to the United States with the rise of the Nazis and changed architecture and produced such notable architects as Phillip Johnson. 
I say all this to say that the school's symbol was a Square, circle and triangle in Red, Blue and Yellow.
Our logo gives a nod but switches colors on forms. I use a blue square and they use a red square. Being an OSU grad Red cannot go first!
Tuesday, July 28, 2015
Why Master Planning 1?
The fact is almost all projects whether new buildings or remodel: "The need is greater than the budget!"
That issue requires each group to ask, "Which comes first and what has to wait until more funds are available. Think of Master Planning as a road map to show clear direction for the future. Many expansion plans are defeated because some stake holders think that there needs are not considered at all. A Master Plan addresses ALL concerns and even tests "fringe ideas".
In Master Planning we must give a full accounting of all needs, goals and desires. We create a "musta-otta-wanta" list to review what is necessary, where do you need to get to and what is desirable.
Whether they are called community, stake holders, members or patrons, time is set aside for free input to the Plan as well as follow up sessions to show that they were being heard.
Buy-in to the Future is the product of Good Master Planning.
Friday, May 1, 2015
Rebirth of a Space
Sadler Arts Academy was born in the twentieth century as Manual Training High School, The segregated Black High School for Muskogee, Oklahoma. As society evolved and because of integration the school campus use evolved as well. Today it is a K-8th grade Arts Academy. As an arts academy, sports like basketball are not emphasized and so the school's gym was greatly underused and except for physical education, it became storage.
The dance class was using the gym's lobby. The library had grown to take up three classroom spaces, the school needed a computer lab for testing and academics, and the dream of a STEM lab was high on the list of needs.
The Gym became the solution. But before design became we considered that Manual Training Alumni still have deep emotions for their school and their gym. We added those feelings into our program and decided that we will design a space for the future while not forgetting the legacy. The resulting design is both economical and surprising. The team had fun with art, science, past, present and future.
The Dance Studio Retained the gym bleachers.
Computer Lab
STEM Lab
We left the score board, goals and re-used the original gym floor!
Design Project Manager: Mike Martin, Interior Designer: Alayna Benefield for Renaissance Architects
Subscribe to:
Comments (Atom)














